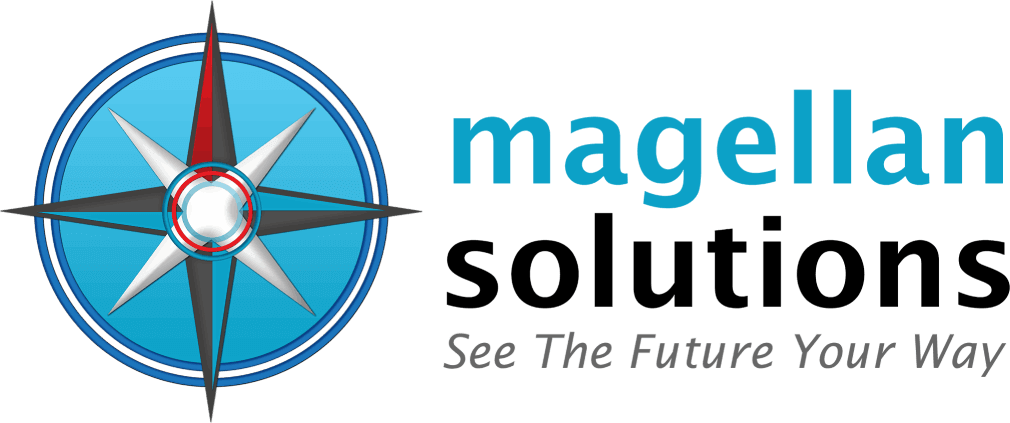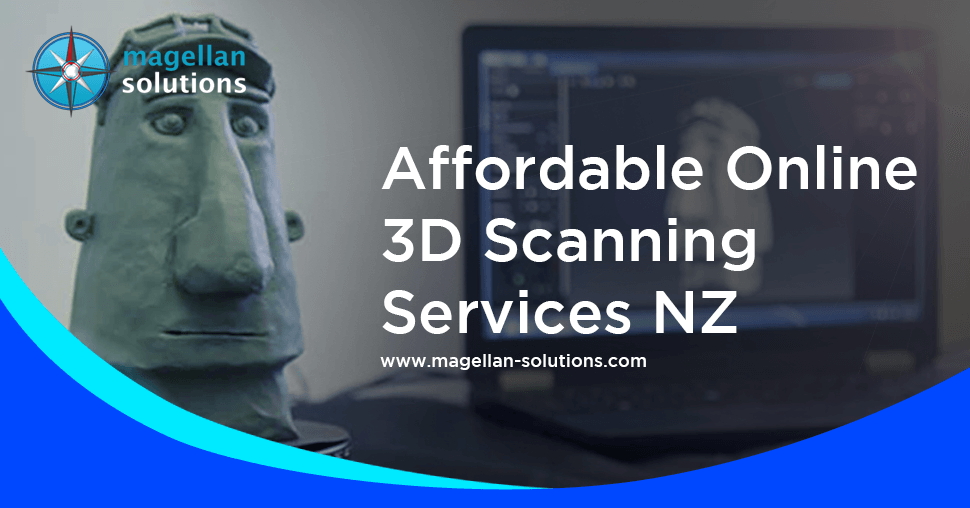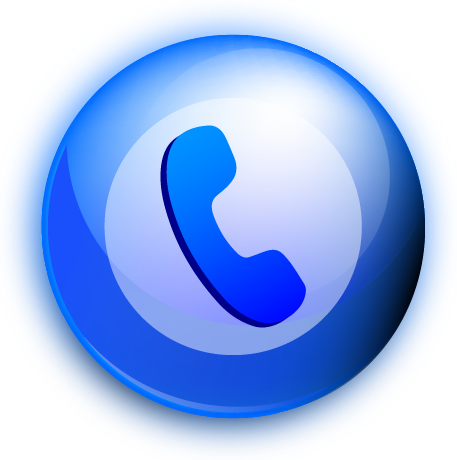Schedule a FREE call with our outsourcing expert now and get a precise quotation that meets your requirements. Don't wait - get started today!
Affordable Online 3D Scanning in New Zealand
Outsourcing your scanning services with us would be the best decision you will be making. Our team has a strong background in 3D design and the use of laser scan data in 3D design software. Furthermore, we work closely with all stakeholders to ensure the best results for their projects.
Magellan Solutions prides itself in seeking to understand our customer’s requirements. As a result, we deliver accurate and usable data to complete any project successfully.
Similarly, we tailor the data deliverables to suit almost any client’s requirements with our other services. The data deliverables fit nearly every client’s needs. We can guarantee that we will provide a complete range of 3D Laser Scanning services as part of a fully integrated approach.
But did you know that phones can be used as scanners? Skip a step and send your files to us for 3D printing.
3D Laser Scanning NZ Made Possible with CAD Software
Architects use 2D plans to create 3D designs. The worst part would be having to draw these by hand, especially when there are many revisions by the client. Architects are studying look at 3D models from different angles before showcasing the draft to the client.
CAD made the revisions easier and quicker. The production speed and turnaround time of the drafting process are impressive. The software also made industries achieve higher degrees of accuracy in their designs.
With CAD, architects may offer internal object placement to their clients. They could easily show the interior of a structure. It also lets them render 3D models and previews of projects.
Over the years, CAD has proven to be of great advantage. This is why we at Magellan Solutions listed down some of the software that many professionals have used:
- ArchiCAD
- Revit
- Cedreo
- AutoCAD Architecture
- Chief Architect
- All Plan
- Vectorworks Architect
- MicroStation
- Bricscad BIM
- AutoCAD Civil 3D
By using these, the scope of errors from architects and engineers is much lower than the traditional drawing method. Files are easily edited and printed whenever required. Parts of the picture can also be mass-produced for future uses. CAD templates save time by providing all the information needed. Lastly, CAD is more accurate because it allows for a mini version of the complete structure.
Outstanding Scanning Services in Auckland
Our team has extensive experience providing these services for various building types. This includes residential, commercial, industrial, and historic properties. We want to see you get the right cost-effective solution that suits your needs. So, we’re ready to listen, advise, and explain your options. Contact us at any time for any of the following services:
-
- Forensic (site survey/heat map)
- Spacial measurement
- Use in seismic design/retrofitting
- Geotechnical/topographic slopes
- Monitoring – mass movement/construction/building services
- Photographic documentation
Don’t see what you need for your 3D-related projects? Please fill out the form below because we sure have everything 3D covered!
















